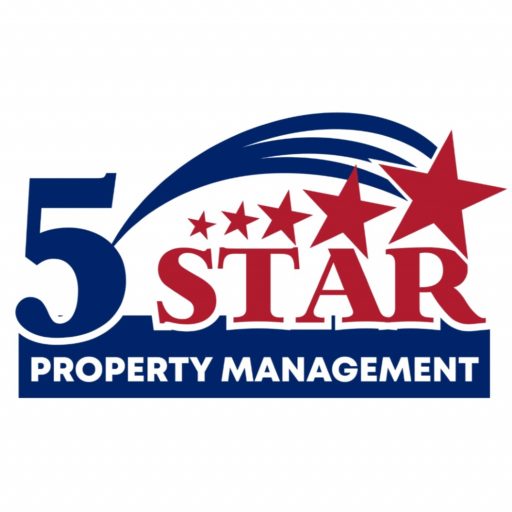$799,000 -
634 Brookfield Drive
Dover ,
DE 19901
County: Kent
Courtesy of Yvonne M Hall, Keller Williams Realty Central-Delaware {attribution_contact}
